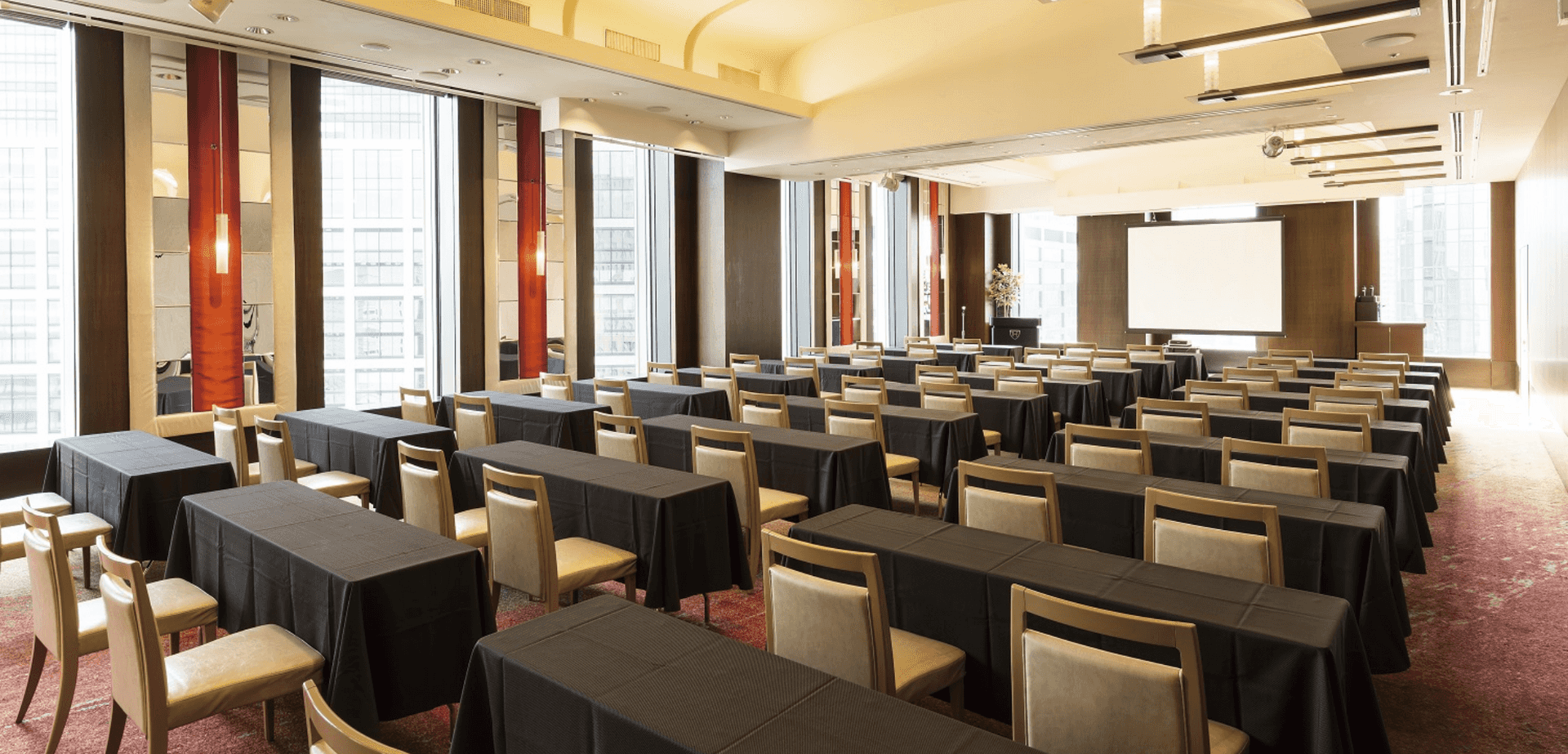BANQUETBanquet/Meeting


- TOP
- Banquet/Meeting
On the 25th floor, there is a conference/training hall, a banquet hall "Shiosai" that can accommodate up to 210 people,
On the 26th floor, we have four Meeting Room rooms that can be used for small meetings.
BANQUETBanquet Hall
25F Banquet Hall "Shiosai"
The greenery of the Hamarikyu Gardens and the waterfront scenery spread out outside the large windows with a sense of openness.
The layout can be adapted to suit any purpose, such as parties and seminars.



| Banquet Name | Maximum number of people | SQM | Ceiling Height (m) | ||||
|---|---|---|---|---|---|---|---|
| Formal Dinner | Seated Buffet | Standing Buffet | School | Theater | |||
| Shiosai A+B | 120 | 100 | 160 | 132 | 210 | 282 | 3.2-4.7 |
| Shiosai A | 70 | 60 | 90 | 72 | 140 | 188 | 3.2-4.7 |
| Shiosai B | 40 | 30 | 40 | 48 | 70 | 94 | 3.2-4.7 |
Sample Layout (for Seminars)

Theater style (1)

Theater style (2)

Theater style (3)
Sample layout (for party)

Seated buffet style

Standing buffet style

formal dinner style
* Photos and floor plans are for illustrative purposes only.
MEETING ROOMMeeting Room
26F Meeting Room
We have four Meeting Room rooms of varying sizes.
You can choose the space that best suits your style.

| Banquet Name | Maximum number of people | SQM | Ceiling Height (m) |
|---|---|---|---|
| Meeting Room AB | 10 | 26.3 | 2.6 |
| Meeting Room D | 12 | 36.3 | 2.6 |
| Meeting Room E | 15 | 40.6 | 2.6 |
BANQUET PLANBanquet Plan

Banquet roomBANQUETROOMS

PARTY PLAN“BUFFET STYLE”

PARTY "Formal Dinner Style"“FORMAL DINNER STYLE”

SKY MEETINGPLAN



